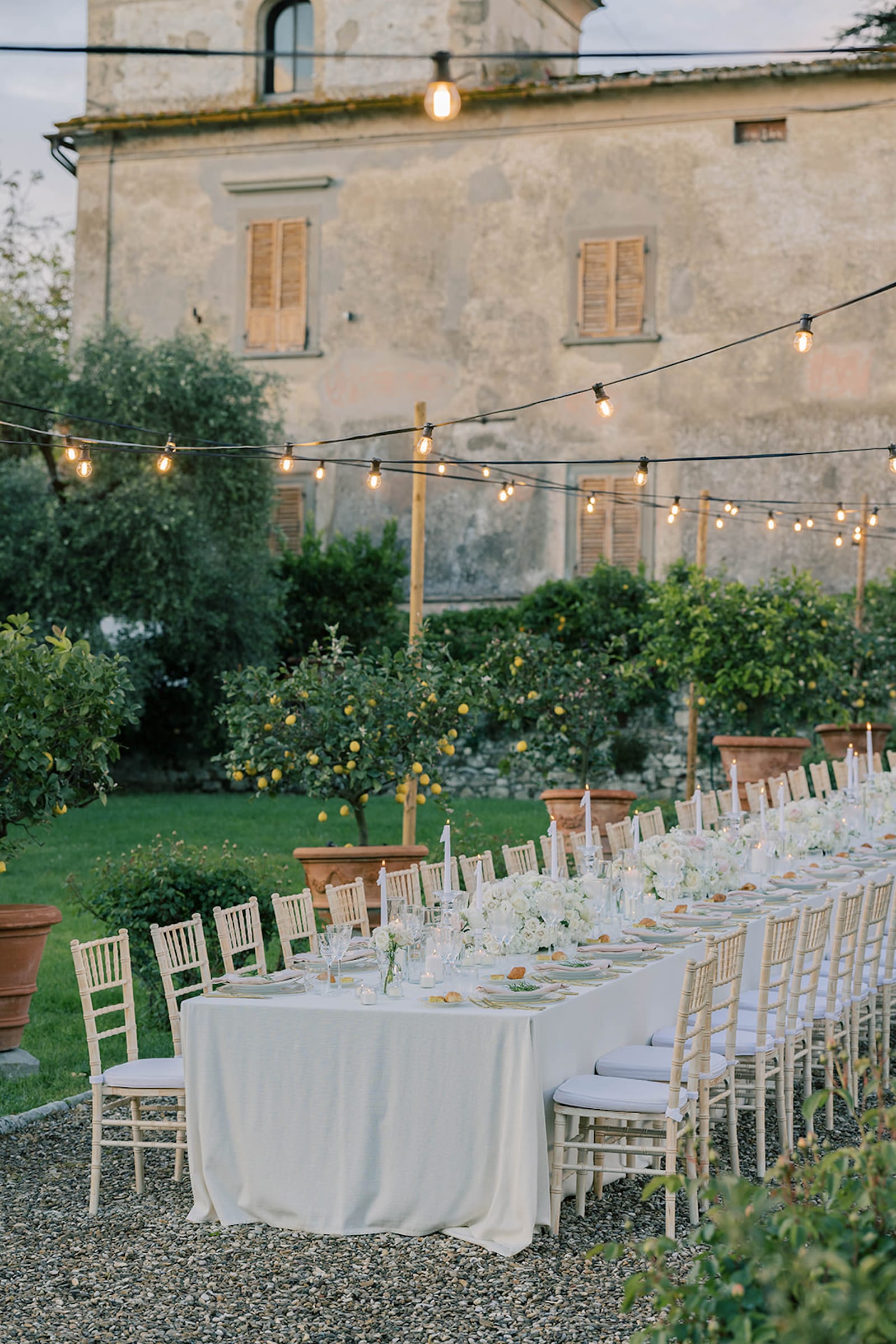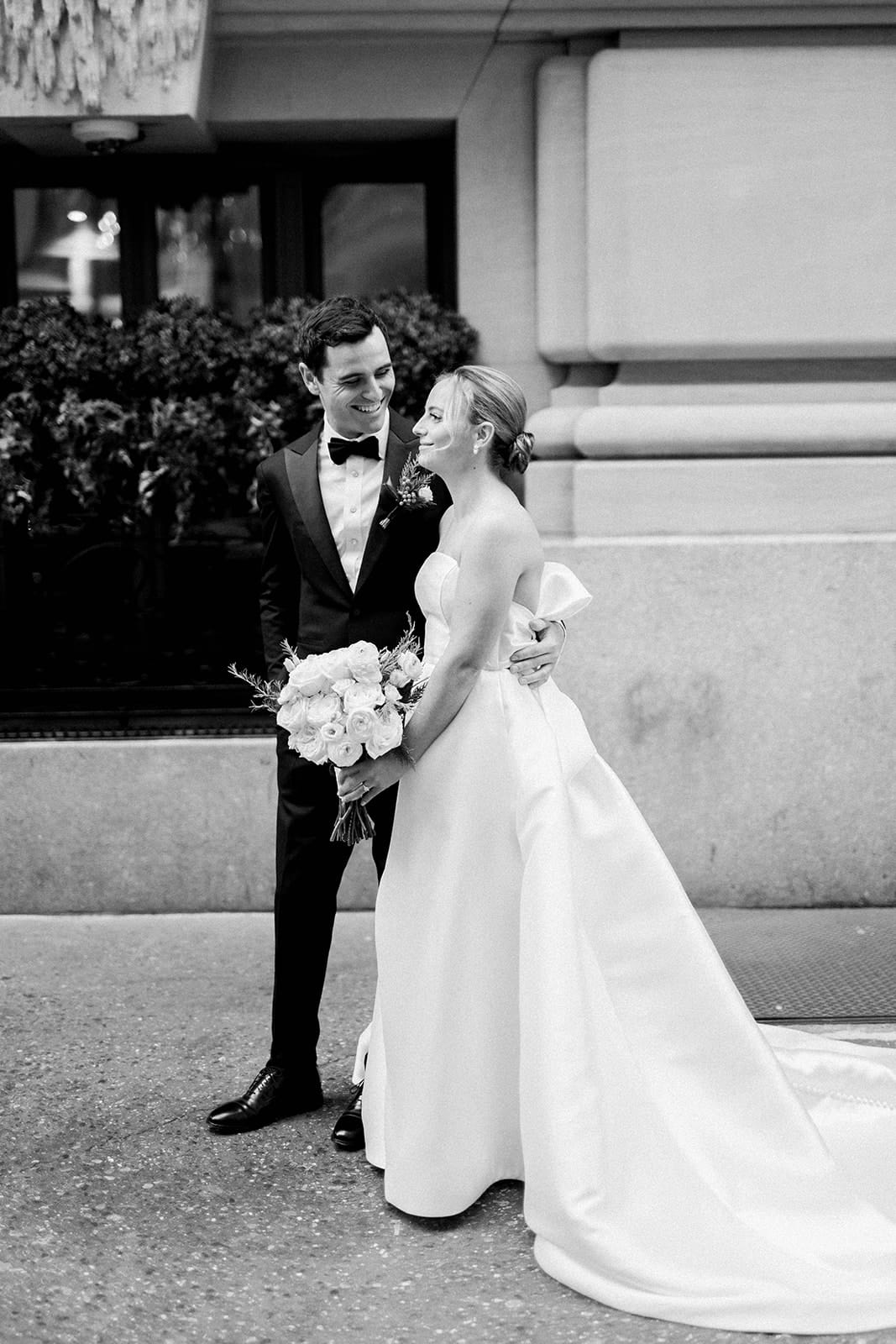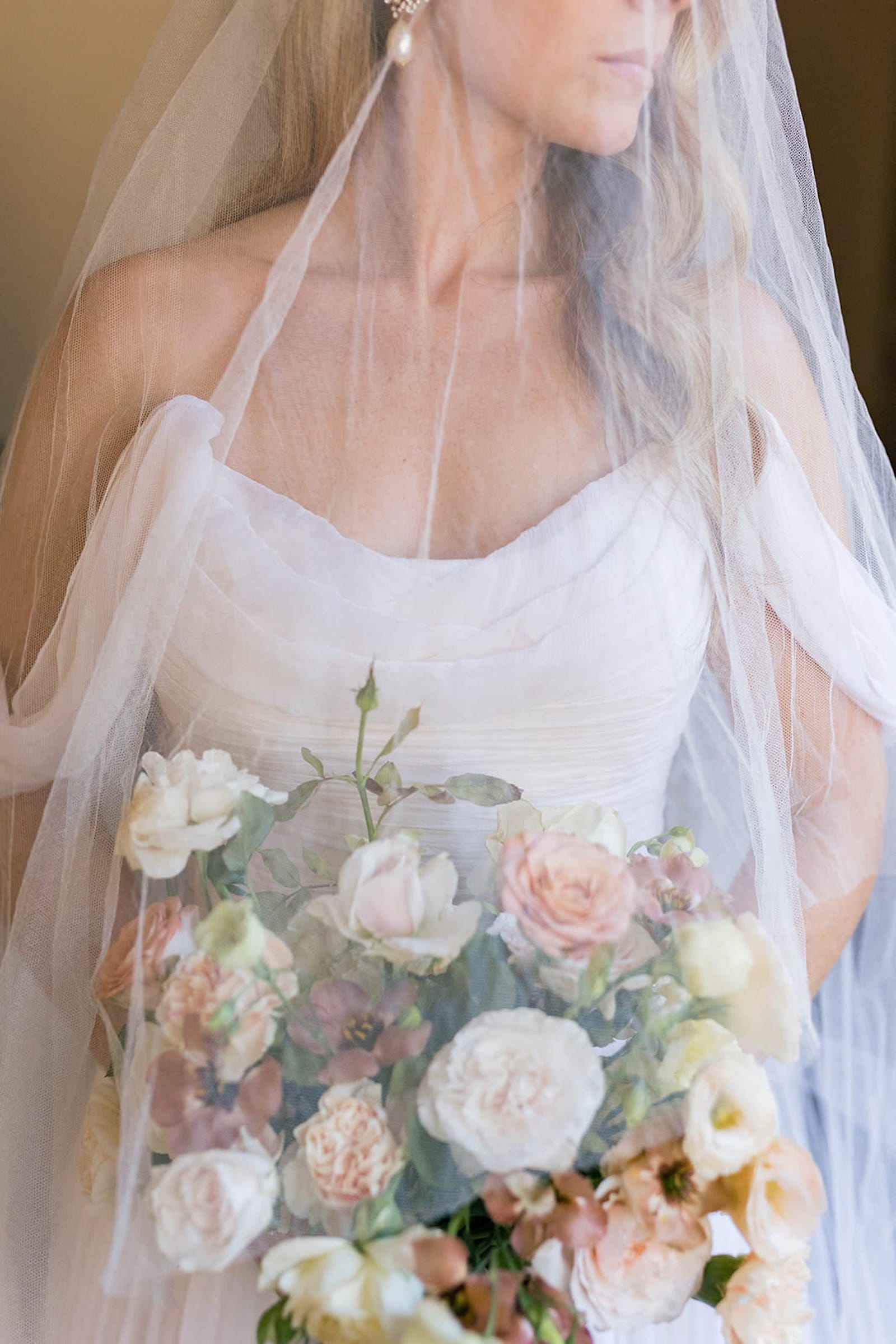You guys, I can’t even express to you how excited I am about today’s blog post. I feel like I’ve been holding a million secrets with our decision to stay in CT, looking at homes, and ultimately purchasing this one. And even though we are nose deep in cardboard boxes, I wanted to spend a few minutes giving you a tour of the inside of our home. If I had my way, I would invite you all over right now to sip hot chocolate in front of the fire, to give you an in person tour….and obviously to have you help unpack and paint. 😉 But alas, since we live in a world where I am hundreds of miles away from many of you, a virtual tour will have to do.
This house is, honestly, just a house. Just a building with some walls. Just a structure on a piece of land. It means nothing in light of eternity but, for me, it represents so much of God’s faithfulness here on earth. I know. I just got wayyyy deep after talking about sipping hot chocolate two seconds ago. But I feel like this has to be said. Because Adam and I are not people who live in excess. We are not about status or money. We try to live as simply as possible and to spend our time, money, and efforts on the things that matter. For me, though, one of those ways has always been through hospitality. I’ve taken a lot of “gifts” tests throughout my life, because I’m kinda addicted to quizzes of those sorts…and on any of the ones that “hospitality” was an option, that was always my top “gift”. So when looking for a house, regardless of the size, one of my top priorities was a home set up to have people over. I envisioned myself cooking and baking while chatting with friends, dinners around a beautiful farmhouse table, and heartfelt and life giving conversations in the living room. Preferably around a fireplace. When we walked into this house the first time, my heart soared. It was perfectly designed for our needs. A bit (ok, a LOT) bigger than we were looking for, but there was a purpose for every room, so it didn’t feel like excess. I could ramble on and on about every detail about this house, but I think I’ll save the details for future posts as we go room by room and make it our own. So….
Welcome to our house. That I am very soon going to turn into a home. (disclaimer: I realized how bad I am at real estate photography while editing these. I’ll try to be better when I take the “after” shots)

This is the view from the road, and the picture you saw last week…so moving on… 😉

This is the view from the back corner of our property. The original home was built in 1930 and offers all the charm that an old home has – natural wood floors, a brick chimney, crown moulding, and little unique features throughout. The previous owners built an addition on 6 years ago (pictured here) and when they did so, they updated a lot of the old vitals in original home. Adam and I love the character of old homes but all the ones we looked at needed a TON of expensive work (windows, furnace, etc). With this house we got all the old charm but with very little of the updating that we would’ve had to do to any of the other homes we looked at.

This place, though. My absolute favorite room in the house. Anyone who knows me well knows that there are few things I enjoy in life as much as cooking and baking. And this kitchen is a dream for anyone who loves doing those things. It even has a wine cooler in the island!

Another view of the stove, as well as a shot of our pantry. We were so happy the previous owners left these racks, because we love them!

This is the “great room”, or what will be our living room and it is attached to the kitchen, so it all flows openly. The doorway to the right is our dining room…

This was the first room to get painted. 😉 We love the built-ins in this room and have some fun plans for updating this room to make it more our style.

This is our beautiful laundry room. It will also double as a “command center” and be my office + contain all of our printers and geeky stuff.

This is the room I will use as my Alicia Ann Couture studio. And all the photographers said AMEN to that light, right??? The backdrops will be set up on the wall opposite those three windows

Another view of the studio, as well as a glimpse into the client meeting area directly to the left.

This is the room where I will hold all client meetings, as well as the makeovers for the Alicia Ann Couture brand. It was the living room int he old section of the house, before the previous owners built the addition on. We intend on adding french doors to the dining room to make my studio and work area a bit more private from the rest of our living area.

These are the bathrooms, obviously. 🙂 The left one is downstairs, right off the studio room, and the right one is the upstairs bathroom. There is also a little half bath that is totally decked out in pink and black tiles, 1970’s style, but I didn’t take a picture of that.

This is the foyer and entryway that clients will enter the house through. It’s separate from our entrance, which is fantastic.

Upstairs bedroom #1 that we intend to rent out. But not before removing those curtains.

The is part one of our bedroom and will be turned into a walk-in closet/sitting area. Eventually we may make a full master suite together with the bedroom immediately to the left, but that won’t be for a while.

Our bedroom

Another view of our bedroom 🙂

This is actually my favorite bedroom in the house but, unfortunately, our bed doesn’t fit in there because of how all the doors are placed. Otherwise we would’ve totally used this room as the master. Why is it my favorite bedroom? Because of this….
 One of the doors pictured in the bedroom opens up to this walk up attic that I totally fell in love with when we first saw the house. It is currently not insulated so we definitely will need to do that at some point but I have dreams of turning this into a craft room or movie loft, complete with bean bags and a projector.
One of the doors pictured in the bedroom opens up to this walk up attic that I totally fell in love with when we first saw the house. It is currently not insulated so we definitely will need to do that at some point but I have dreams of turning this into a craft room or movie loft, complete with bean bags and a projector.
So, that’s our new house. Already in the 5 days we’ve been here we’ve drastically changed 3 of the rooms. We didn’t have much of a window because I have a shoot in the studio today and client meetings + shoots this weekend….so we got right to work as soon as we moved in 🙂





LOVE IT!!!!!!!!!!!! It’s so gorgeous!!!!!!
So so beautiful! Can’t wait to see it in person!!!
Absolutely beautiful! Everything for a dream home and studio. Wishing you both many years of happiness together as you fill your walls and home with love. Have a Blessed Thanksgiving! Would love to take a tour some day.
Congratulations Alicia! The house is beautiful. I can’t wait to see the transformation to your home! It is sure to be perfect. Enjoy 🙂
Very Cool Alicia! Can’t wait to see it furnished. So glad you’re going to call Middletown home!
Amazing Pictures …
Thanking you for sharing these wonderful pictures.